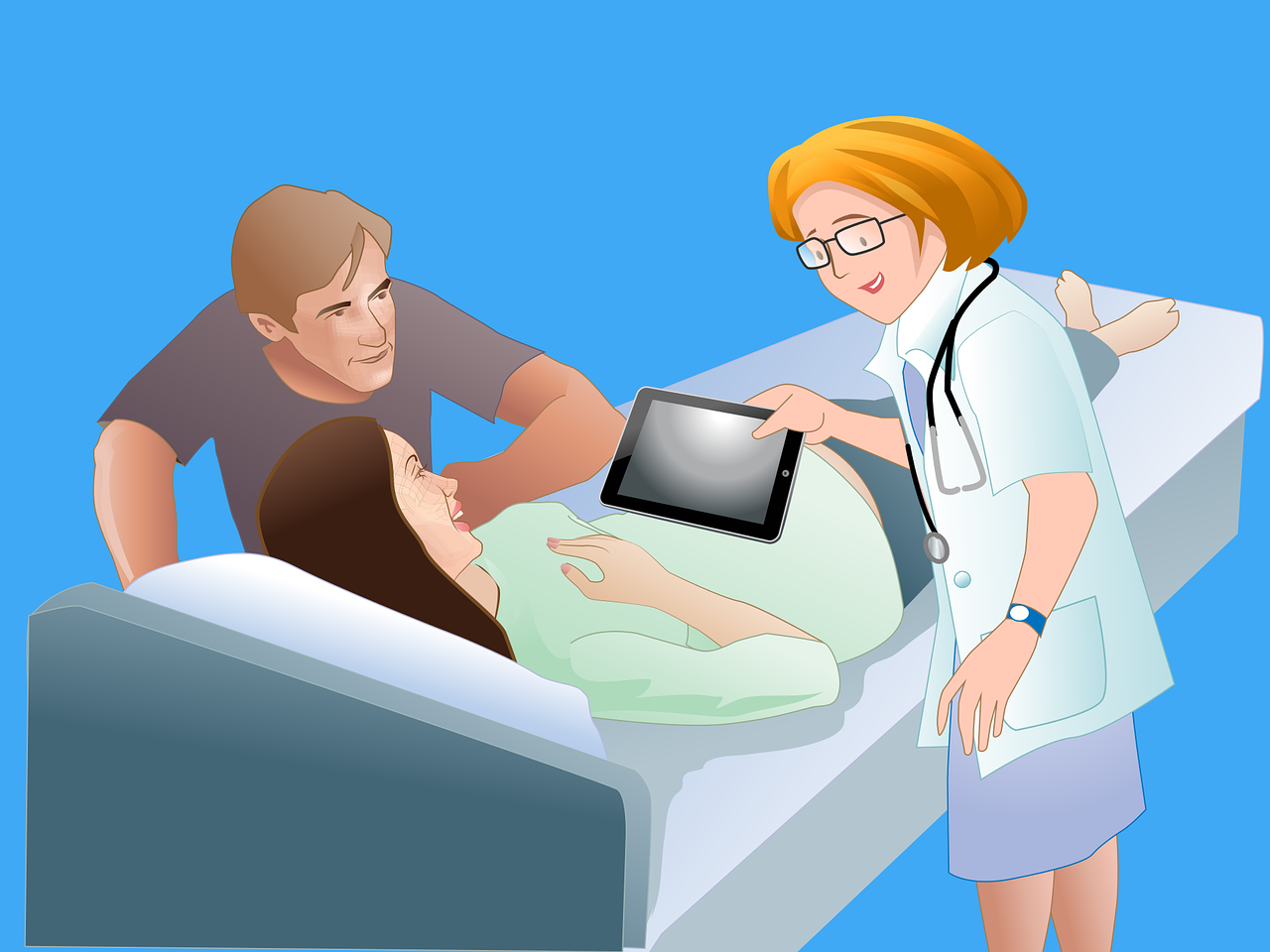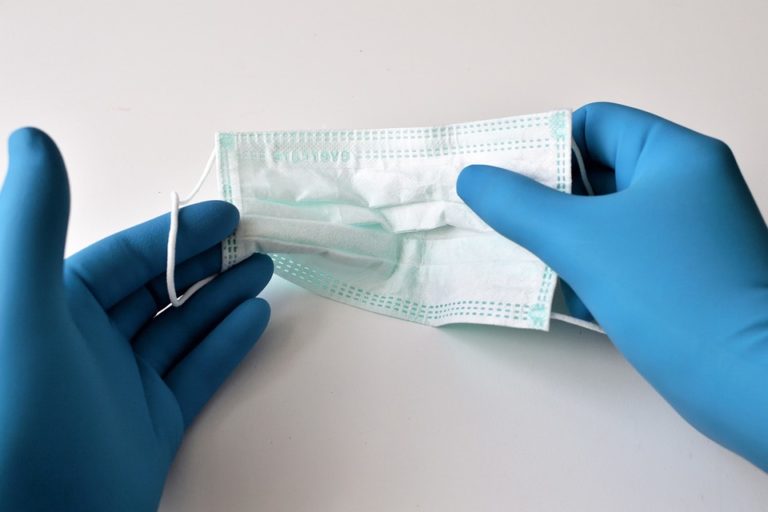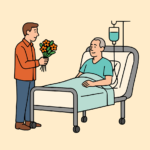Book Appointment Now

Impact of Hospital Design on Patient Fall Rates
Do you know the impact of hospital design on patient fall rates ? Hospital design plays a crucial role in ensuring patient safety, particularly in minimizing the risk of falls. Hospital design and patient falls are closely related, as specific architectural and environmental factors can either contribute to or prevent falls. In this article, we explore how thoughtful hospital design can reduce fall rates and improve overall patient outcomes.
Do you need nursing assignment writing help about hospital design versus patient falls paper? ![]()
Understanding the Link Between Hospital Design and Patient Falls
Falls are a significant concern in healthcare settings, especially among elderly and vulnerable patients. A poorly designed hospital environment can increase the likelihood of falls, leading to severe injuries, longer hospital stays, and higher healthcare costs. By focusing on hospital architecture and patient safety, healthcare facilities can create environments that support patient mobility and reduce fall risks.
Key Design Factors Affecting Patient Fall Rates
1. Flooring Materials and Design
The choice of flooring material in a hospital can greatly influence patient safety. Slippery or uneven surfaces increase the risk of falls, particularly for those with limited mobility.
Non-Slip Flooring
Installing non-slip flooring is a fundamental aspect of safe hospital design for elderly patients. This type of flooring provides better traction, reducing the chances of slips and falls.
- Benefits:
- Reduces the risk of falls in high-traffic areas.
- Enhances safety for patients with mobility aids.
- Easy to clean and maintain, ensuring hygiene.
2. Lighting and Visibility
Proper lighting is essential for reducing patient falls through hospital design. Inadequate or harsh lighting can lead to poor visibility, increasing the risk of patient falls.
Natural and Artificial Lighting
Hospitals should incorporate both natural and well-planned artificial lighting to ensure that all areas are adequately illuminated.
- How it helps:
- Reduces shadows that can cause trips or stumbles.
- Improves patients’ ability to navigate unfamiliar environments.
- Supports the circadian rhythms of patients, promoting better sleep and overall health.
Design Strategies for Fall Prevention
1. Room Layout and Furniture Arrangement
The layout of patient rooms can significantly impact fall rates. A cluttered or poorly arranged room can become a hazard, while a well-thought-out layout can enhance patient safety. See also: HCS 446 University of Phoenix Facility Planning Floor Plan Discussion
Clear Pathways and Accessible Furniture
Ensuring that patient rooms have clear pathways and that essential furniture, such as chairs and tables, is easily accessible can help minimize the risk of falls.
- Key considerations:
- Place frequently used items within easy reach.
- Avoid sharp corners on furniture that could cause injury if a fall occurs.
- Ensure that the distance between the bed, bathroom, and other essential areas is minimized.
2. Bathroom Design
Bathrooms are common sites for patient falls. Therefore, hospital design and patient falls prevention efforts should pay special attention to bathroom safety.
Installing Grab Bars and Non-Slip Surfaces
Equip bathrooms with grab bars and non-slip surfaces to provide patients with additional support.
- Advantages:
- Increases stability while patients use the bathroom.
- Helps prevent slips on wet surfaces.
- Provides confidence to patients with limited mobility.
The Role of Technology in Hospital Design
Incorporating technology into hospital design can further enhance patient safety. For instance, automated lighting systems, fall-detection sensors, and bed exit alarms can alert staff to potential fall risks, allowing for timely intervention.
Integrating Technology for Patient Safety
- Automated Lighting: Adjusts based on the time of day to ensure optimal visibility.
- Fall Detection Sensors: Monitors patient movement and alerts staff in case of a fall.
- Bed Exit Alarms: Notifies healthcare providers when a patient at risk of falling attempts to leave their bed unassisted.
The Impact of Hospital Design on Patient Fall Rates cannot be overstated. By focusing on thoughtful design elements such as flooring, lighting, room layout, and bathroom safety, hospitals can create environments that significantly reduce the risk of patient falls. Incorporating technology and regularly reviewing and updating design strategies are also key to maintaining a safe and supportive environment for all patients, especially the elderly and those with limited mobility.
Also read:







